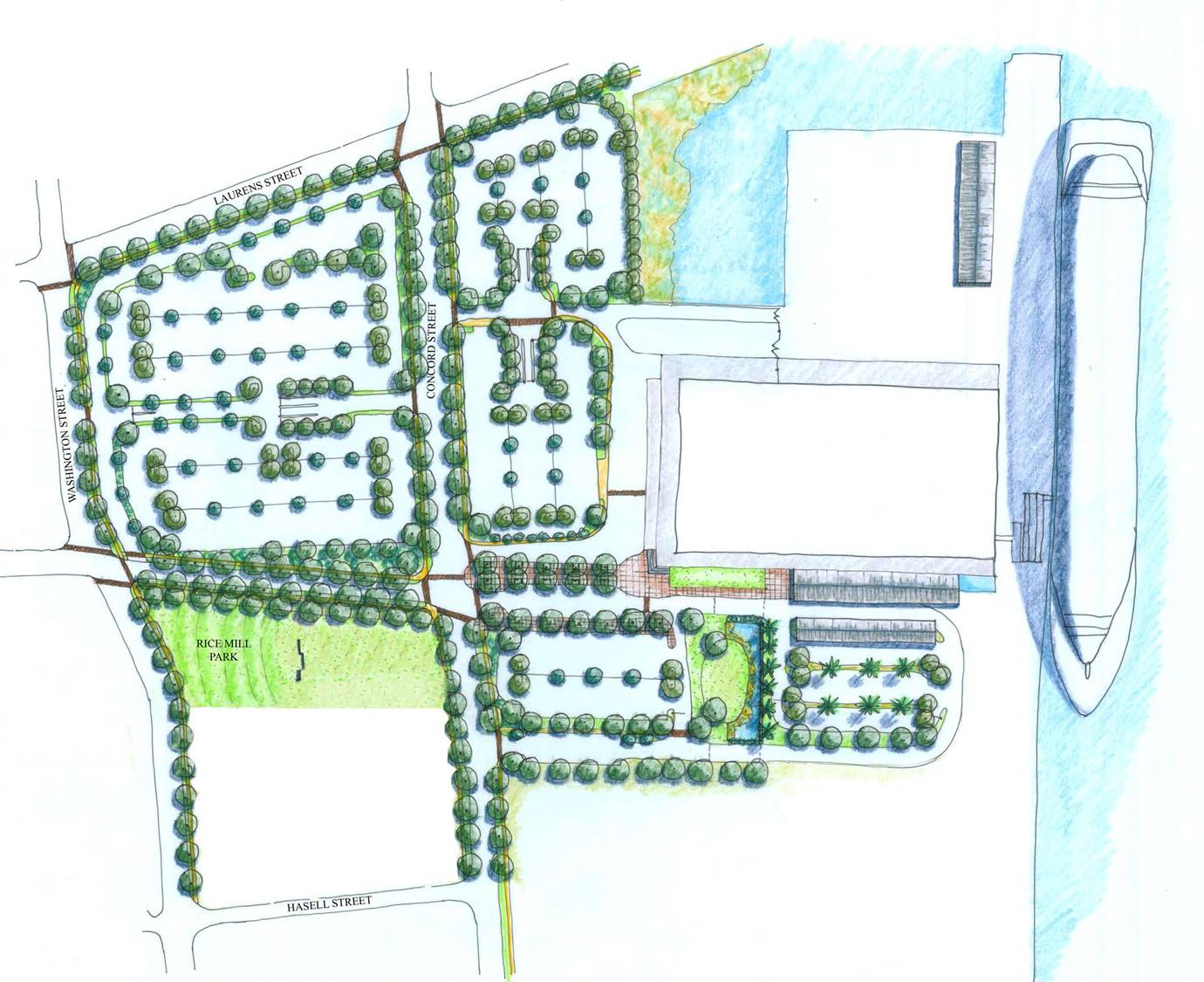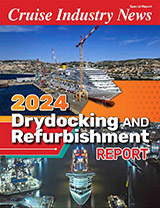 The South Carolina State Ports Authority (SCSPA) and its design team today presented to the public the Preliminary Concept Plan for the Port of Charleston’s new cruise terminal, which will serve as the catalyst to transform more than 60 acres of waterfront property in downtown Charleston.
The South Carolina State Ports Authority (SCSPA) and its design team today presented to the public the Preliminary Concept Plan for the Port of Charleston’s new cruise terminal, which will serve as the catalyst to transform more than 60 acres of waterfront property in downtown Charleston.
The plan serves to remake and reconnect what is currently an industrial site back into the fabric of downtown Charleston by removing of nearly one mile of chain link fences, the addition of city streets – including the re-establishment of Concord Street through the site – and by utilizing materials, lighting, design elements and landscaping contextual and consistent with the rest of the peninsula.
Shifting cruise north on Union Pier will not only deliver a world-class passenger terminal that fits contextually in Charleston, it will remove cargo operations from the lower peninsula and allow the balance of the site – about 35 acres of waterfront property – to be redeveloped and knitted into the rest of the city.
“This dramatically reduces the industrial footprint on the lower peninsula and gives new life to what is currently a blighted area,” said Jim Newsome, president and CEO of the SCSPA. “The key to unlocking these great opportunities is the new passenger terminal at the north end of the property.”
The plan covers the look and feel of the terminal building and surrounding area, logistics within the terminal footprint, and, importantly, responds to the public input received from numerous meetings with community members and neighborhood groups. The full presentation from the meeting, which includes a sketch site plan and terminal rendering, is available online at www.UnionPierPlan.com.
“The Preliminary Concept Plan is in direct response to the extremely helpful community input we have received,” said Newsome. “The community has shared their excitement about the possibilities related to the new terminal and its surroundings. Our world-class design team has translated those suggestions into a plan that delivers what the community wants to see.”
Thom Penney, president of local architecture firm LS3P, which is part of the design team, presented the preliminary concept plan. “Our preliminary concepts offer so many benefits and demonstrate our consideration of the public’s interests and desires,” Penney said. “The before-and-after for the entire area is quite compelling.”
The public’s comments centered on three main areas: circulation and parking, connecting the terminal to the surrounding area, and the design of the building itself.
Vehicle Circulation & Parking
Vehicle circulation will be greatly improved with the new terminal, which will be located on the northern end of the Union Pier property at the site of an existing warehouse. While today embarking cruise guests are ushered through several different checkpoints before boarding the ship, at the new site, passengers will have only one stop – the terminal’s main entrance. This entrance will be on the terminal’s southern side at the direct suggestion of public input to ease traffic flow and other impacts. Parking areas adjacent to the terminal will be attractively landscaped. Additionally, Concord Street will be re-established through the terminal site in the first phase, and the existing street closure during embarkation goes away.
Connecting the Terminal to its Surroundings
Providing a seamless transition from the terminal’s footprint to the city was another priority. In order to establish this connection, about 5,000 feet of barbed-wire fencing currently running along the perimeter of the terminal will be removed and replaced with attractive landscaping to reduce the industrial feel of the area. Appropriate lighting will also connect the terminal to its surroundings. Up to 11 high-mast, 80-foot-tall light poles will be removed and replaced with appropriate, low-level street lamps.
The Building’s Design
Finally, the public asked that the building’s design be contextual to Charleston, present a low profile while being visually interesting, connect to Charleston’s maritime history and incorporate materials and inspirations relevant to Charleston. By removing a skirting around the existing building that gives the building an appearance much bigger than it is, nearly 28,000 square feet of roof space is removed to reveal the building’s walls. This reduces the perceived volume of the building by about a third.
Drawing inspirations from elements around Charleston – south-facing porches, architectural elements like louvers and water features, native plants and building materials like tabby and white siding – the new terminal’s look reflects the unique qualities of the city.
Summary benefits of the Preliminary Concept Plan include:
• A contextual building that fits in and connects to Charleston
• A landscaped edge, instead of fences
• True Charleston streets and sidewalks
• Appropriate low-level lighting rather than tall industrial lights
• Native plantings and attractive landscaping
• Building materials and elements consistent with and inspired by Charleston
• Opportunity to tell the history of Charleston
• Re-opening of Concord Street through the terminal site and elimination of Washington/Concord street closure
• An extension of Society Street toward the water
• Dedicated space for a park around the Bennett Rice Mill façade
• Connection to the waterfront and incredible waterfront vistas
• Public access to and through the site
Later this summer, the design team plans to present the final design of the terminal to the public. Conversion of the existing building is slated to begin in fourth quarter 2011, with the new terminal facility opening in late 2012. Following that, the SCSPA will be able to turn attention to the master plan for redeveloping the southern portion of the Union Pier property.




